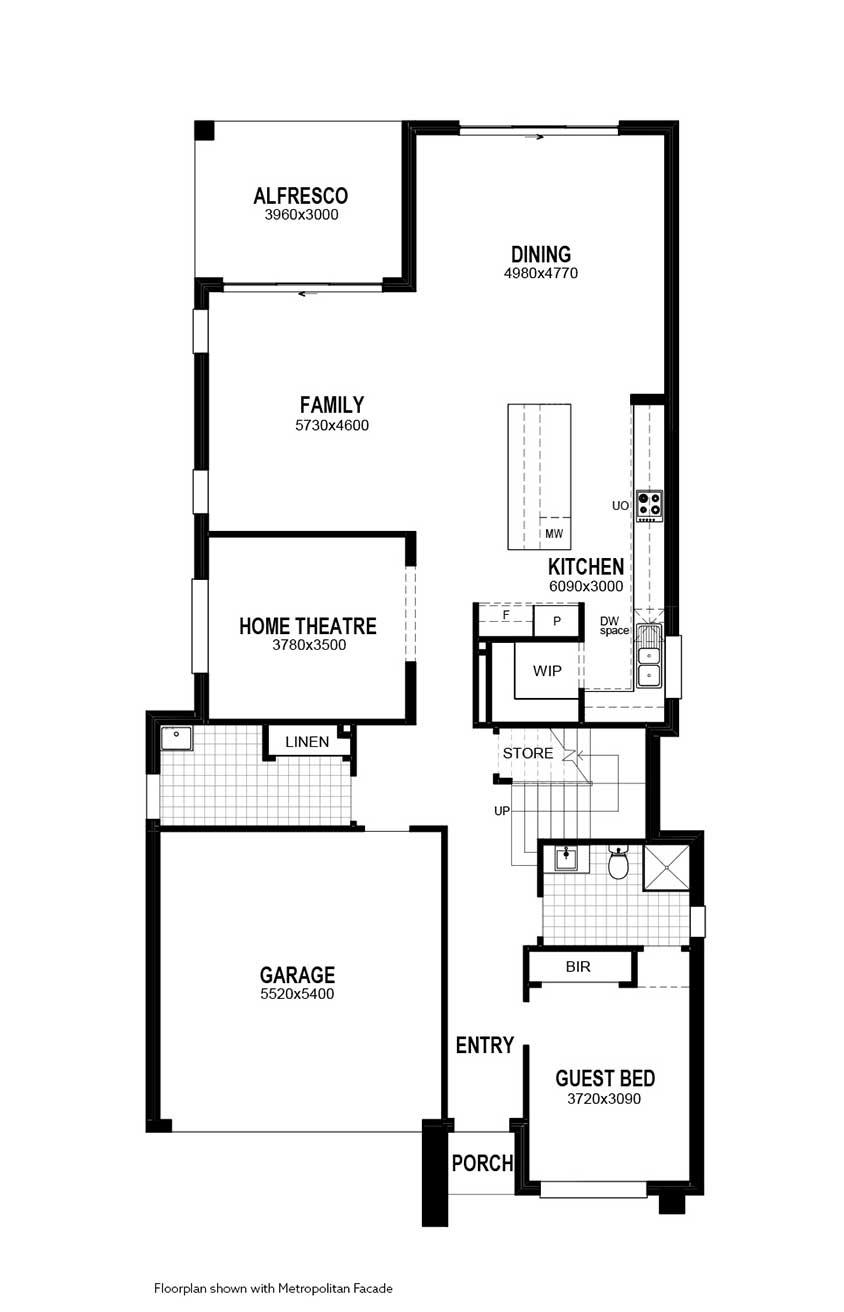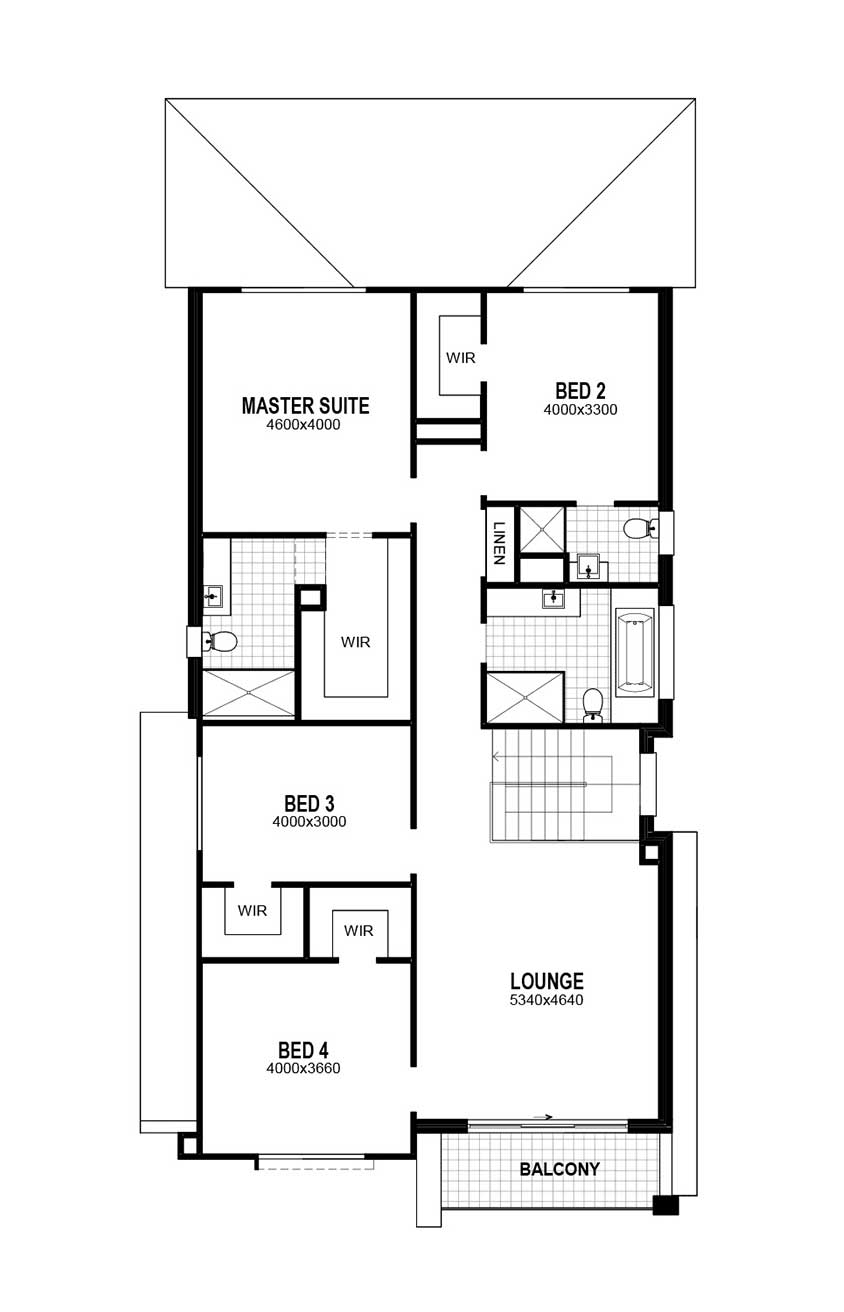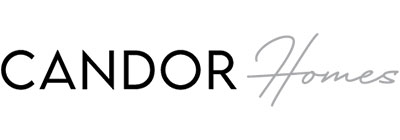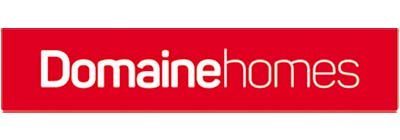Masterton
Experience the elegance of Masterton homes at AVID Waterford’s Display Village. Visit us in Chisholm to view innovative and stylish home designs.
Select a Home Design
Brentwood Twin 33
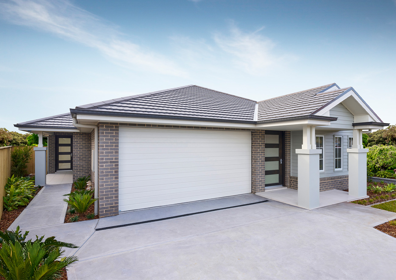
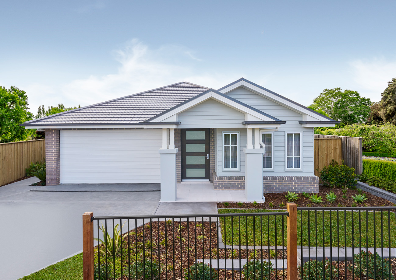
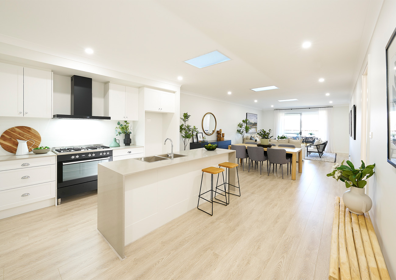
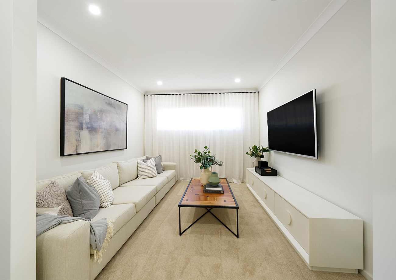
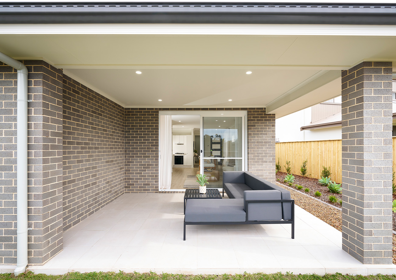
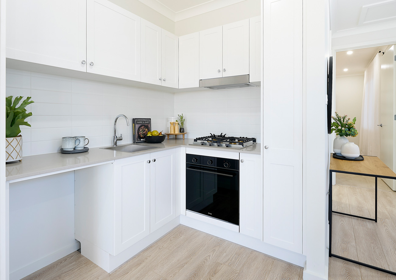
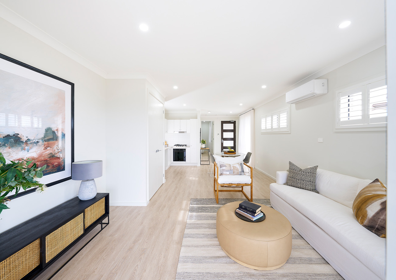
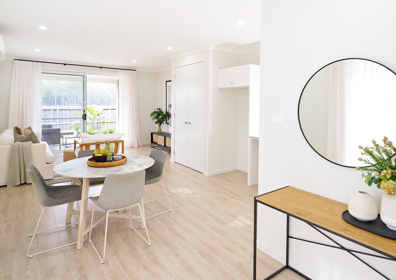
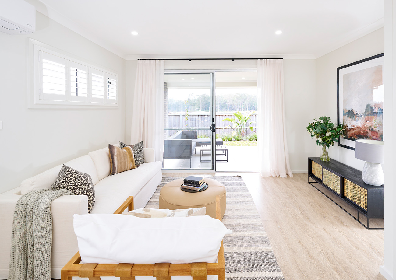
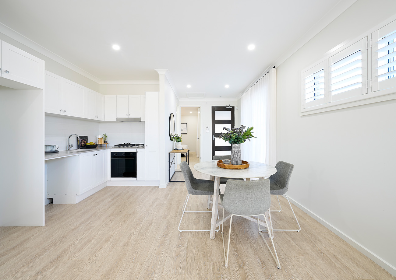
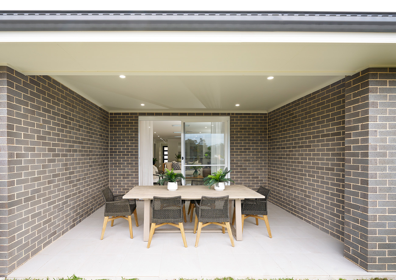
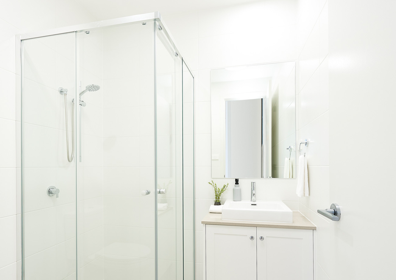
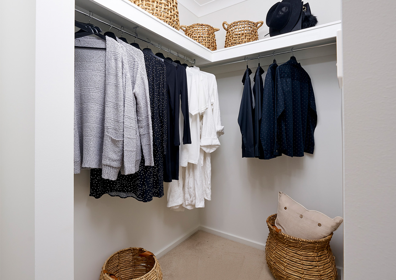
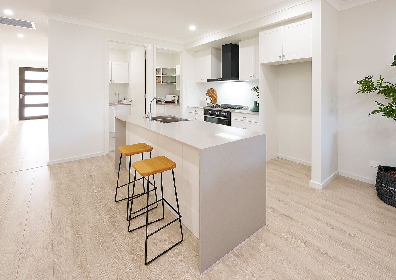
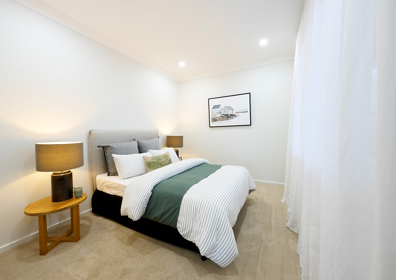
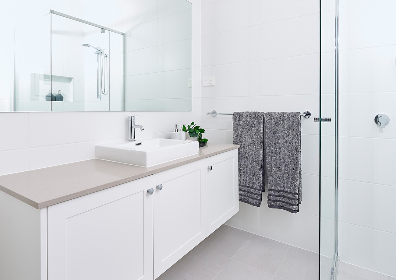
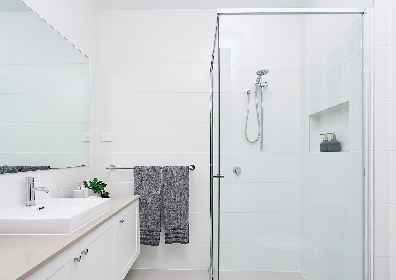
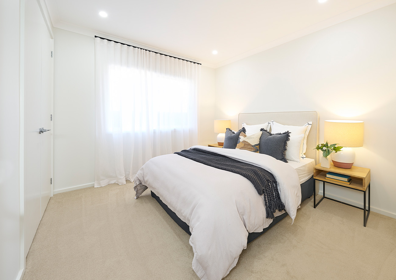
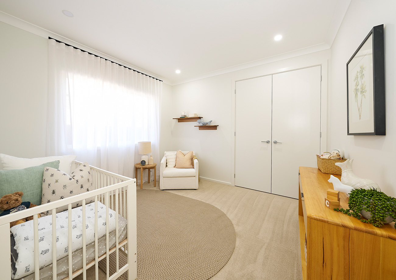
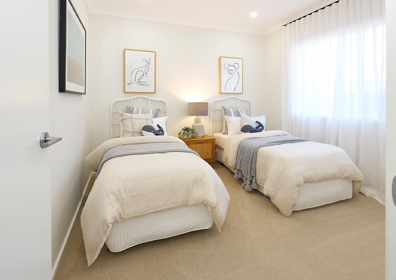
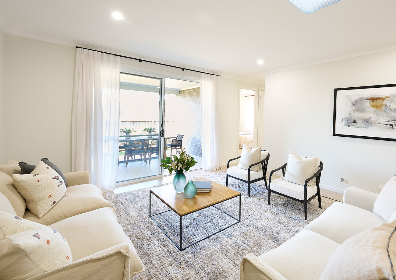
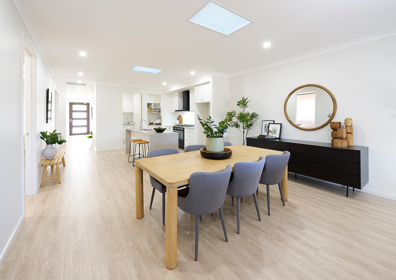
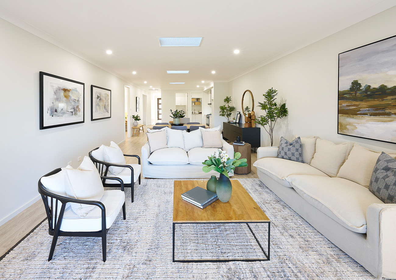
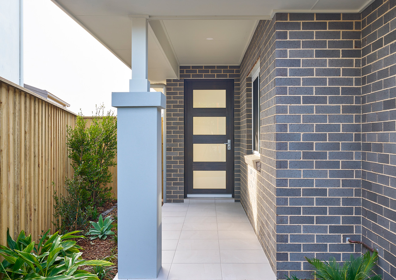
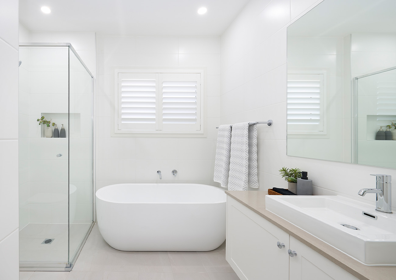
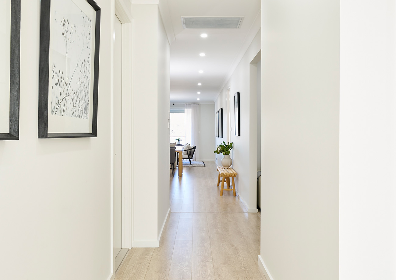
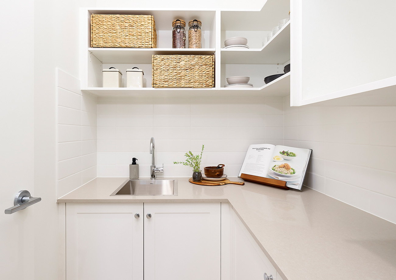
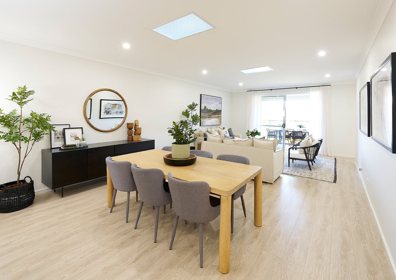
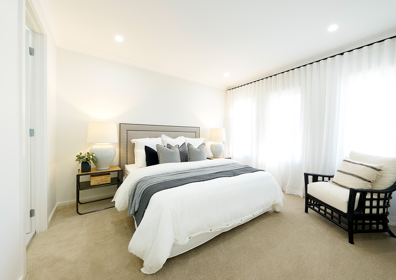
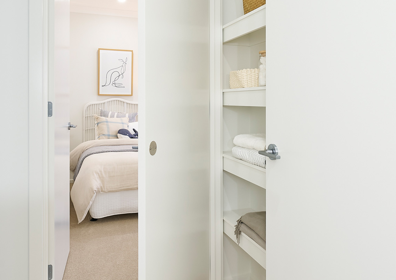
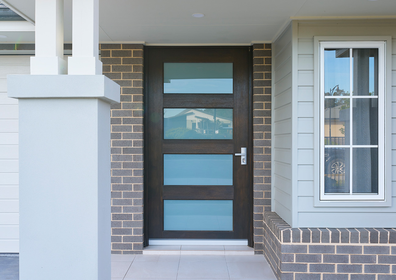
Introducing the Brentwood Twin 33 at Waterford, Chisholm: The Perfect Blend of Style, Comfort, and Versatility
This innovative design by Masterton Homes redefines modern living by combining a stylish and functional family home with the added convenience of a one-bedroom attached granny flat. Whether you’re looking to accommodate extended family, create a private retreat for guests, or generate rental income, the Brentwood Twin 33 is built with versatility and sophistication in mind.
House Design
- Brentwood Twin 33
Façade
- Highlands
Features
- Attached 1 bedroom Granny Flat with separate entrance
- Included alfresco’ s to main residence & granny flat
- Upgraded 2.7m ceiling height, higher internal doors to match
- Main residence features
- 4 bedrooms; master with WIR & ensuite
- 2 car garage
- Home theatre
- Lux upgrades including ducted air-conditioning, freestanding bath, flooring
- Upgraded kitchen cabinetry and waterfall ends to island bench, and stone to butler’s pantry
Overall Specifications
- Overall Width 13.40m
- Overall Depth 24.39m
- Combined House Size (Sq) 33.30
- Combined Total Area 309.30m2
- Main Residence Total Area 227.60m2
- Granny Flat Total Area 81.70m2
Brentwood Twin 33 Floor Plan
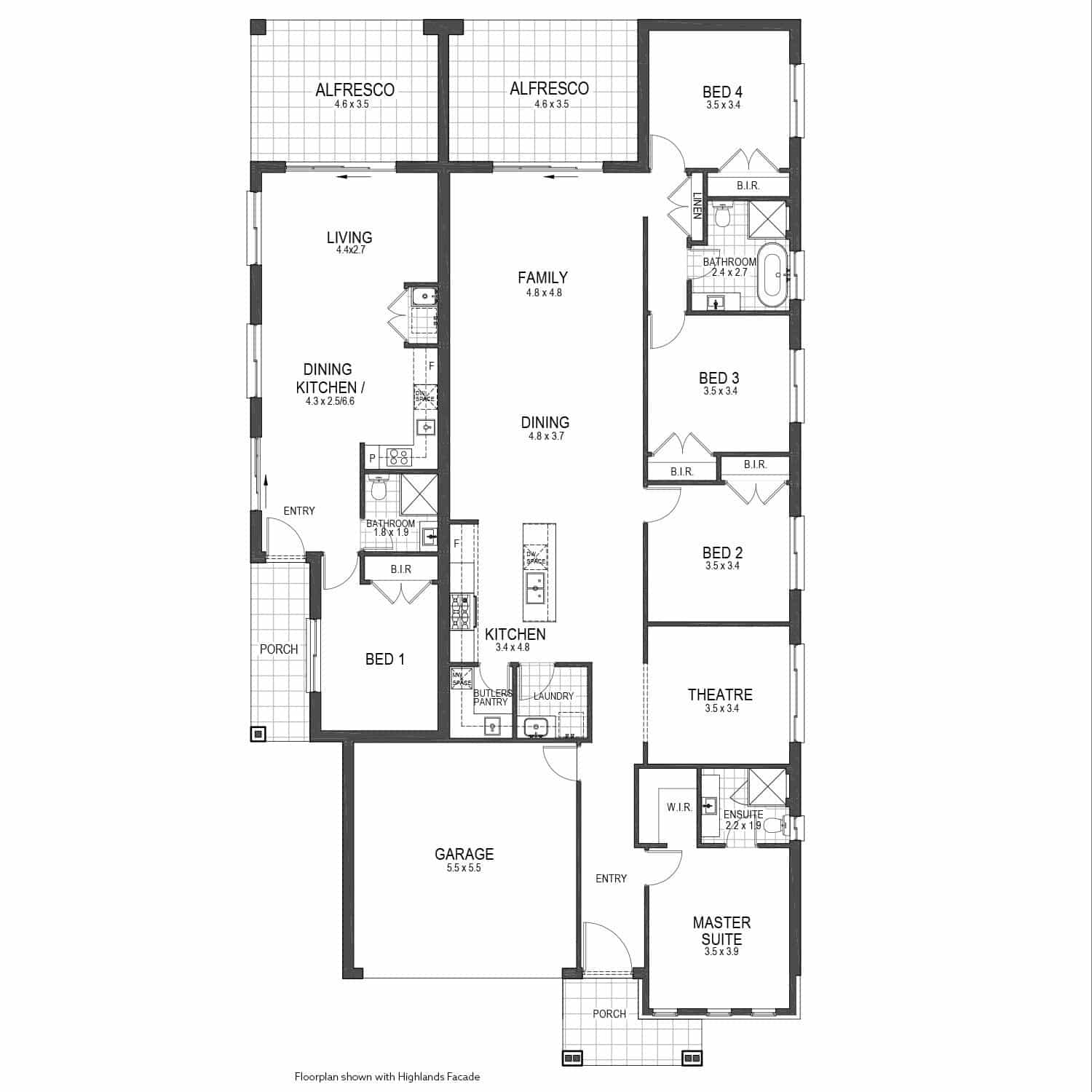
Westwood Exclusive
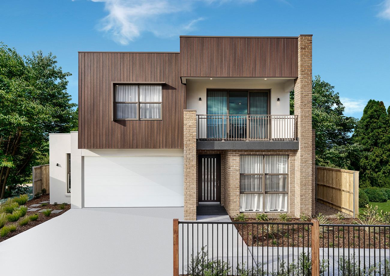
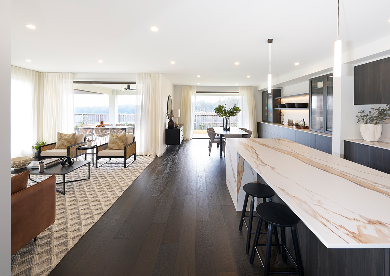
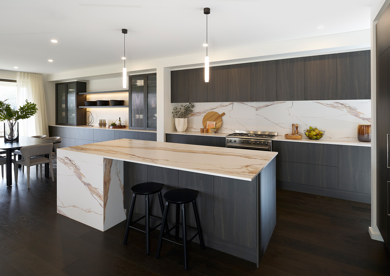
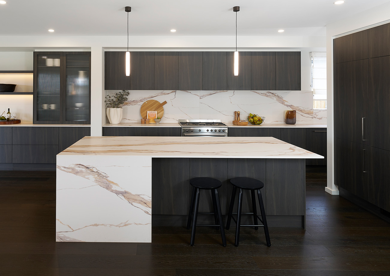
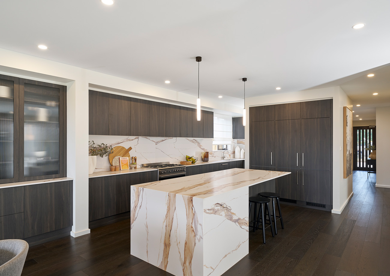
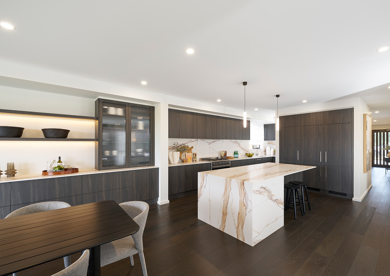
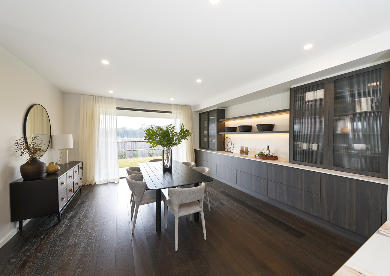
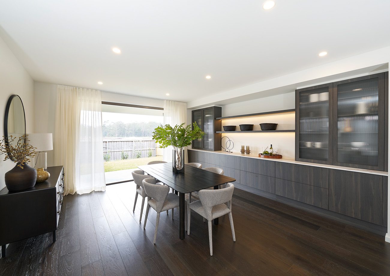
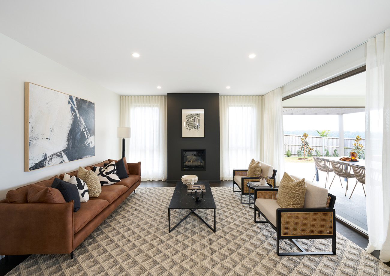
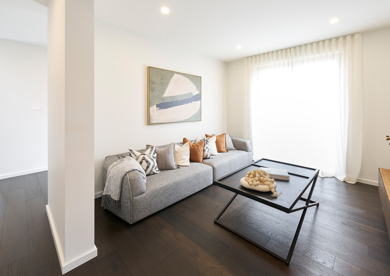
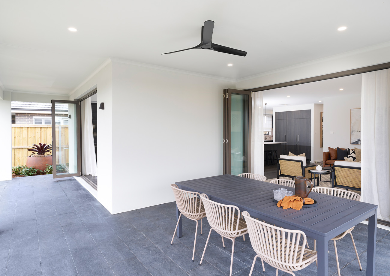
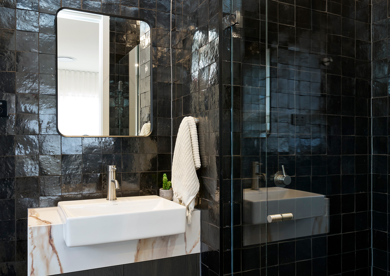
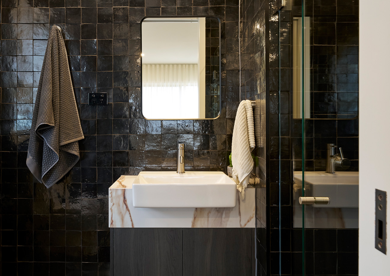
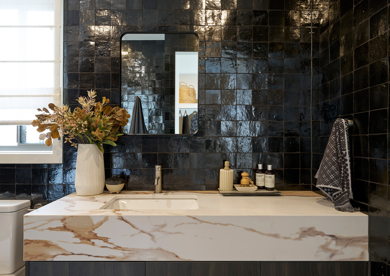
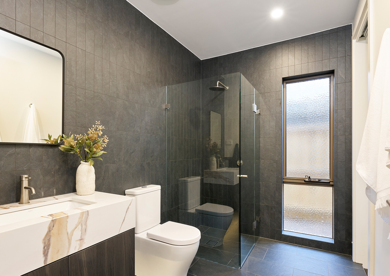
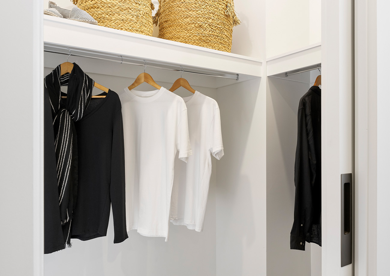
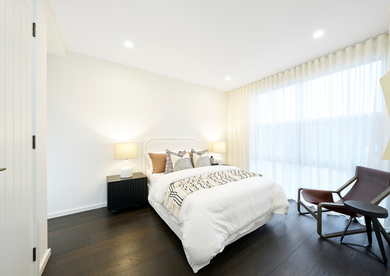
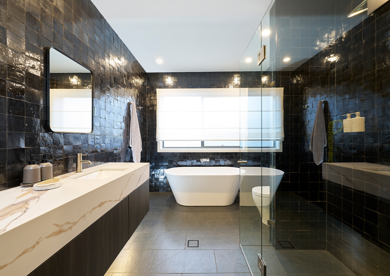
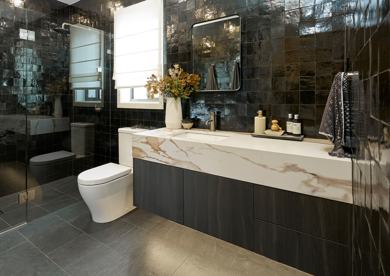
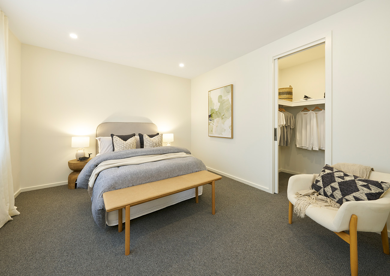
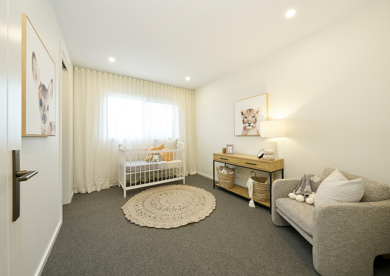
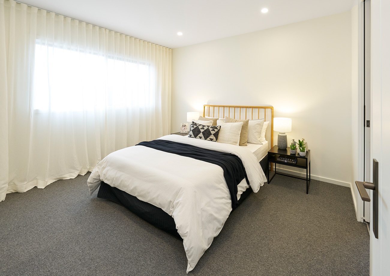
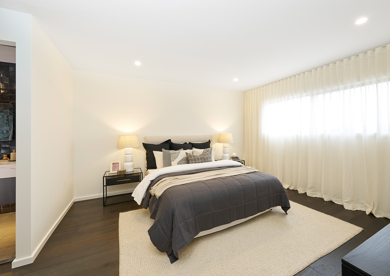
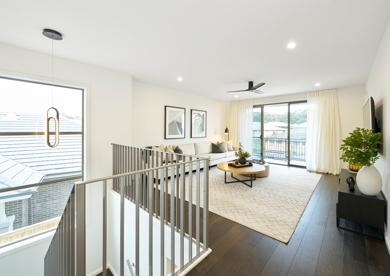
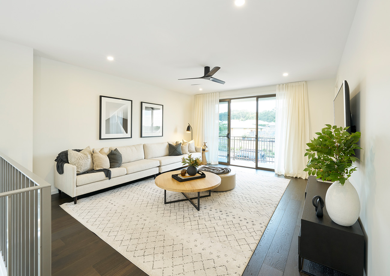
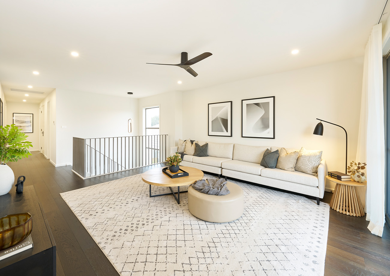
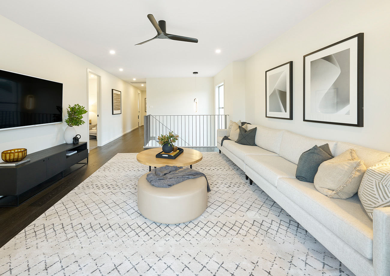
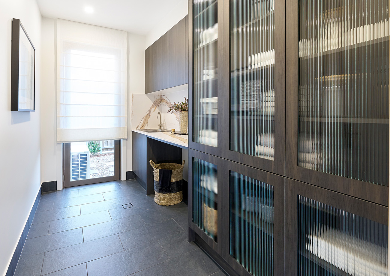
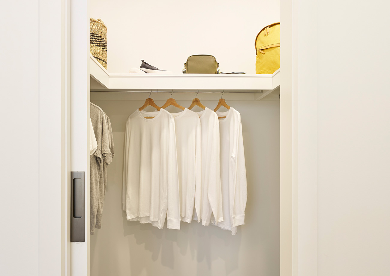
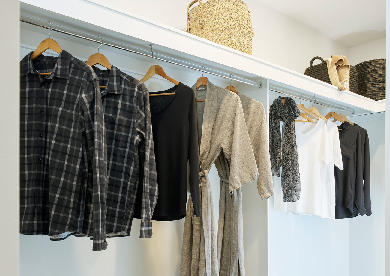
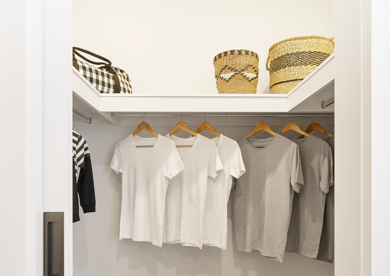
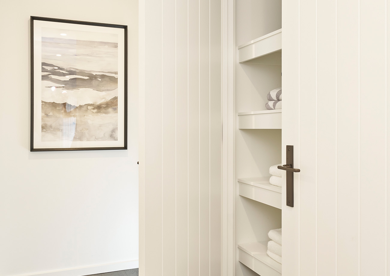
Step Into Luxury: Discover the Westwood Exclusive with the Metropolitan Façade
Welcome to the Westwood Exclusive, where opulence meets modern design. Featuring the all-new Metropolitan facade, this 5-bedroom masterpiece is the epitome of luxury living. The ground floor offers a guest bedroom with ensuite, a state-of-the-art home theatre, and a decadent kitchen with a butler’s pantry, seamlessly flowing into the dining and family rooms, complete with a cozy fireplace. The generous alfresco is perfect for indoor-outdoor entertaining. Upstairs, the master suite rivals a 5-star resort, while three additional bedrooms each feature walk-in wardrobes, with bedroom 4 enjoying its own private ensuite. A spacious upstairs living area completes this haven of comfort and sophistication. The Westwood Exclusive isn’t just a home—it’s a lifestyle of unparalleled elegance.
House Design:
- Westwood Exclusive
Façade:
- Metropolitan
Features:
- 5 bedrooms, 3 bathrooms
- Open plan living, dining & kitchen area
- Upgraded Butler’s pantry
- Home theatre
- Ground floor guest bedroom & ensuite
- Upstairs lounge area
- Bedroom 2 & 3 with walk-in robe
- Bedroom 4 with walk-in robe & ensuite
- Grand Master suite with walk-in robe & ensuite
- Balcony
- Alfresco
- Double garage
Overall Specifications:
- Ground Floor Width (m) 10.64
- Ground Floor Depth (m) 21.12
- First Floor Width (m) 9.55
- First Floor Depth (m) 17.96
- House Size (sq) 37.84
- Total Area 351.58 m2
Westwood Exclusive Floor Plan
Select Floor Plan
